Eastern Oregon Four Bedroom Home
This beautiful home offers a range of desirable features that enhance both comfort and convenience. Inside, laminate floor coverings create a stylish and easy-to-maintain ambiance throughout. The spacious kitchen, seamlessly connected to the dining area, provides an inviting space for cooking and socializing. On the main level, two bedrooms and a full bathroom offer practicality and accessibility, while upstairs, another bedroom with an ensuite bathroom, featuring a walk-in shower, along with a large additional bedroom, provide ample accommodation space. The basement serves as a functional hub, housing laundry facilities, the water heater, furnace, and abundant storage, including an enclosed room. Outside, the low-maintenance metal roof and vinyl siding ensure durability and ease of care. Additional storage options include a single detached garage and a storage shed, complementing the fenced backyard, ideal for privacy and security. Extra parking space adds convenience for residents and guests. Completing the package is a deck off the side of the home, perfect for outdoor entertainment and relaxation. Overall, this home offers a blend of practicality and comfort, making it an attractive choice for discerning buyers. ***House will not be available to move into until the first week of June*** TAXES: $1658.21 + $37.30 ($1695.51), FINANCING: Cash or bank, YEAR BUILT: 1930, SQ. FT.: 1295 (895 main, 400 upstairs) plus basement, LOT SIZE: 0.31, HEAT SOURCE: F/A, woodstove & cadet, BEDROOMS: 4, BATHROOMS: 13/4, APPLIANCES: Range, refrigerator & BI dishwasher, GARAGE: Detached single



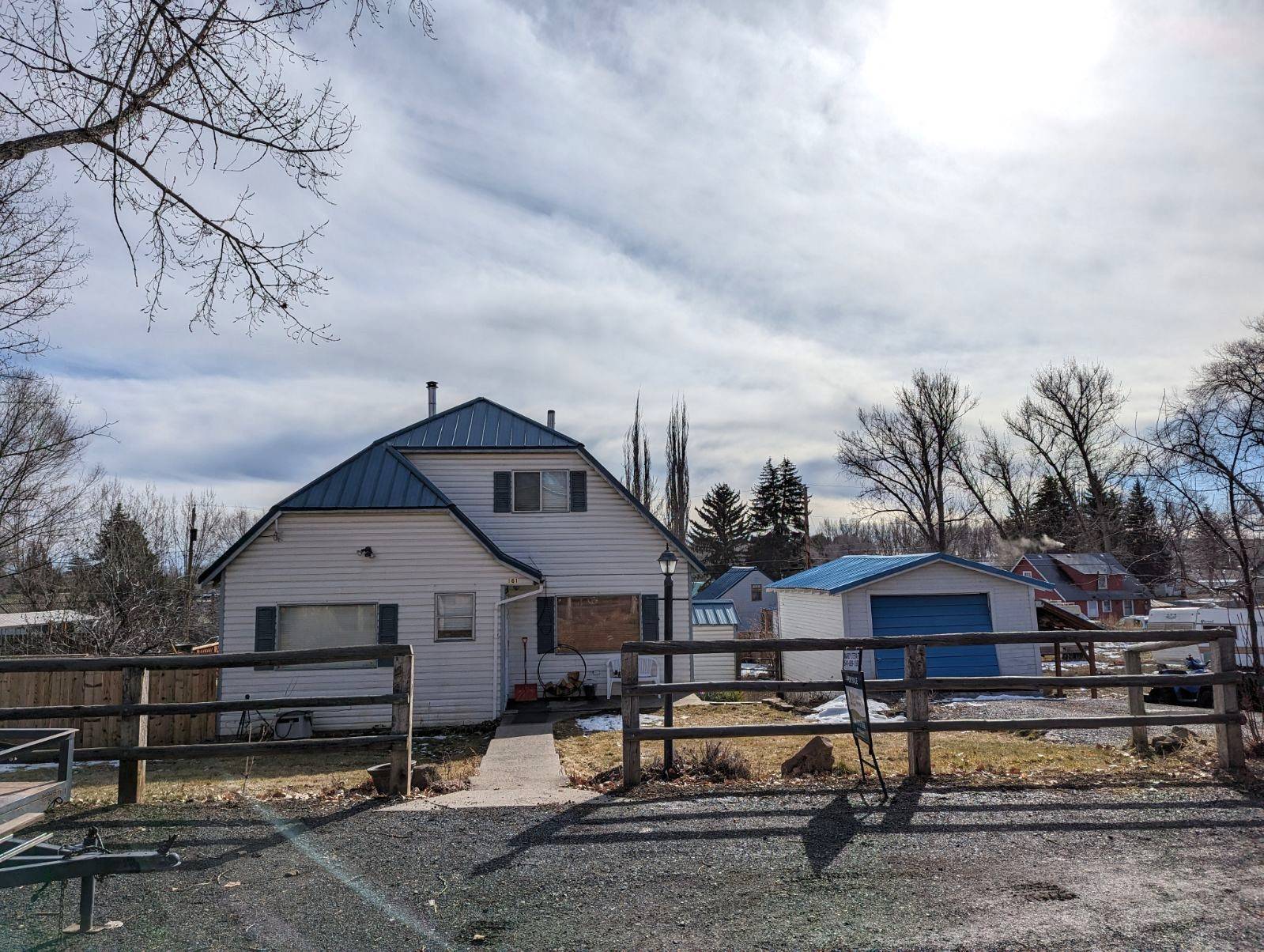


 ;
; ;
; ;
;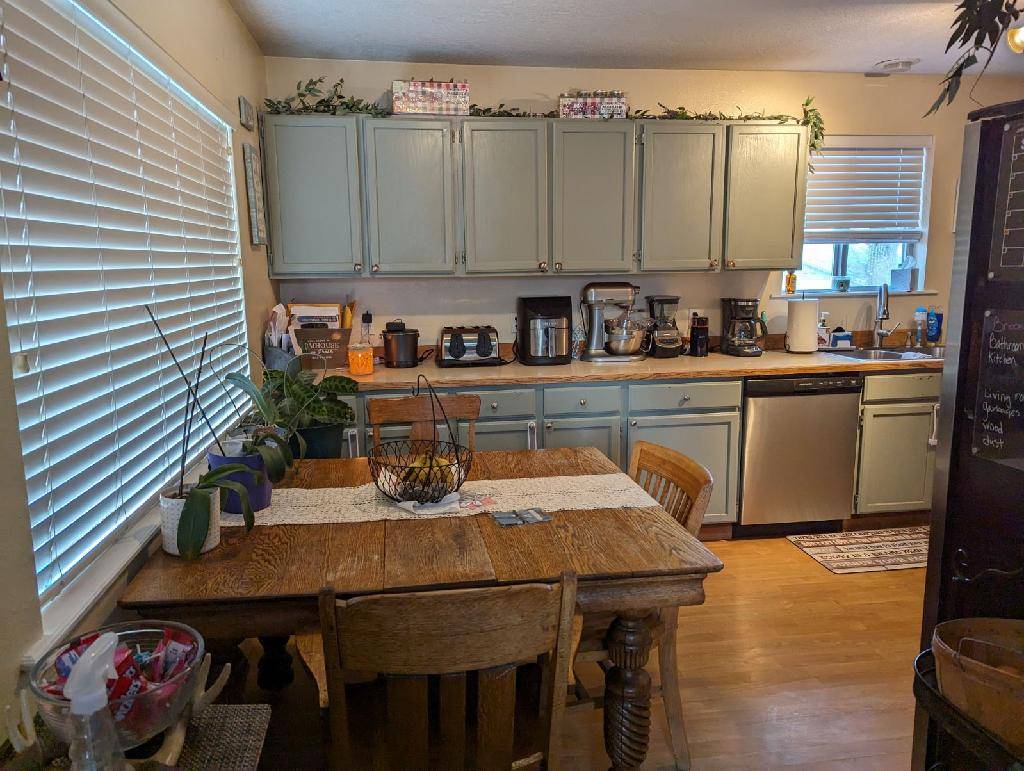 ;
; ;
; ;
; ;
; ;
;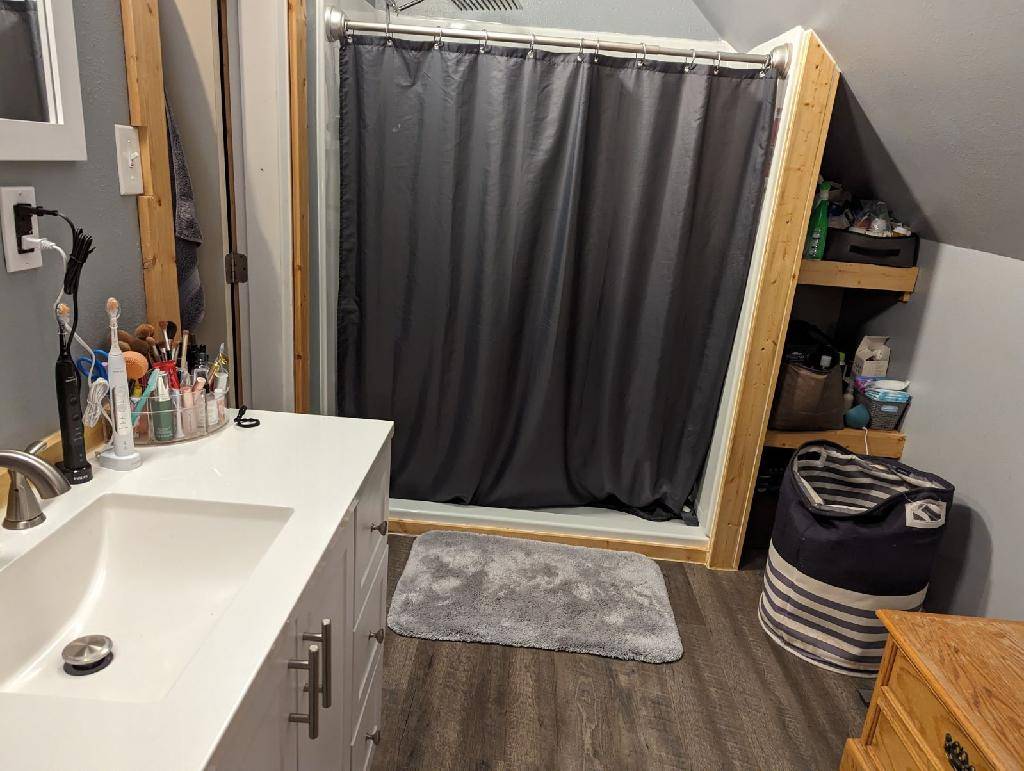 ;
;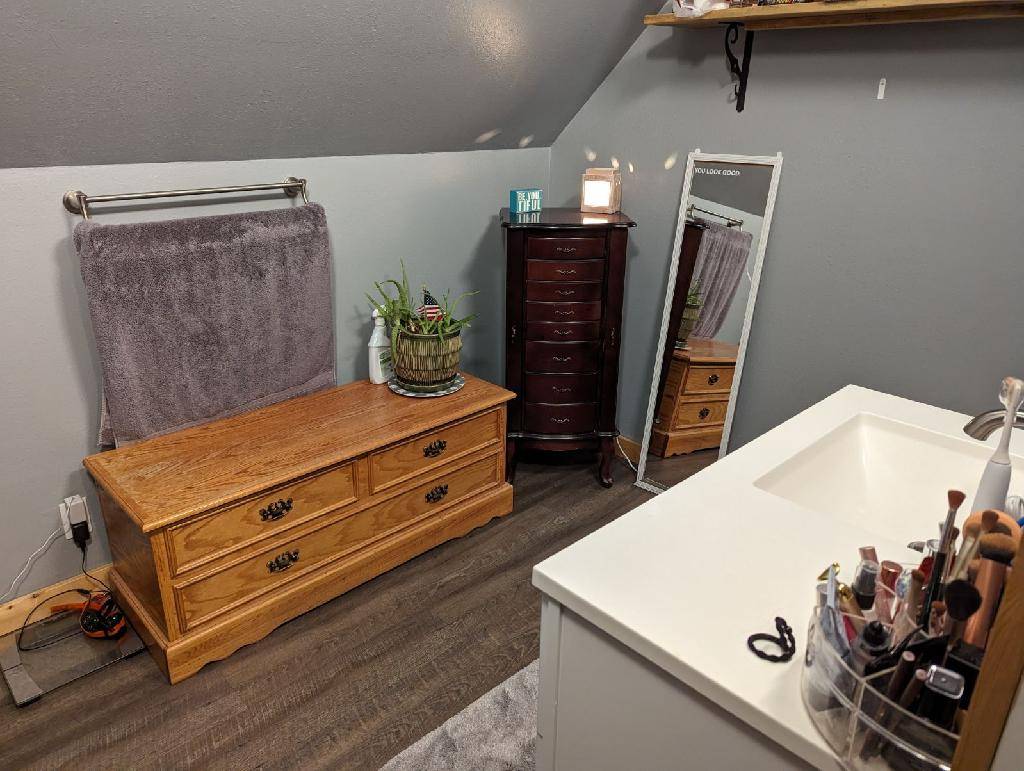 ;
; ;
;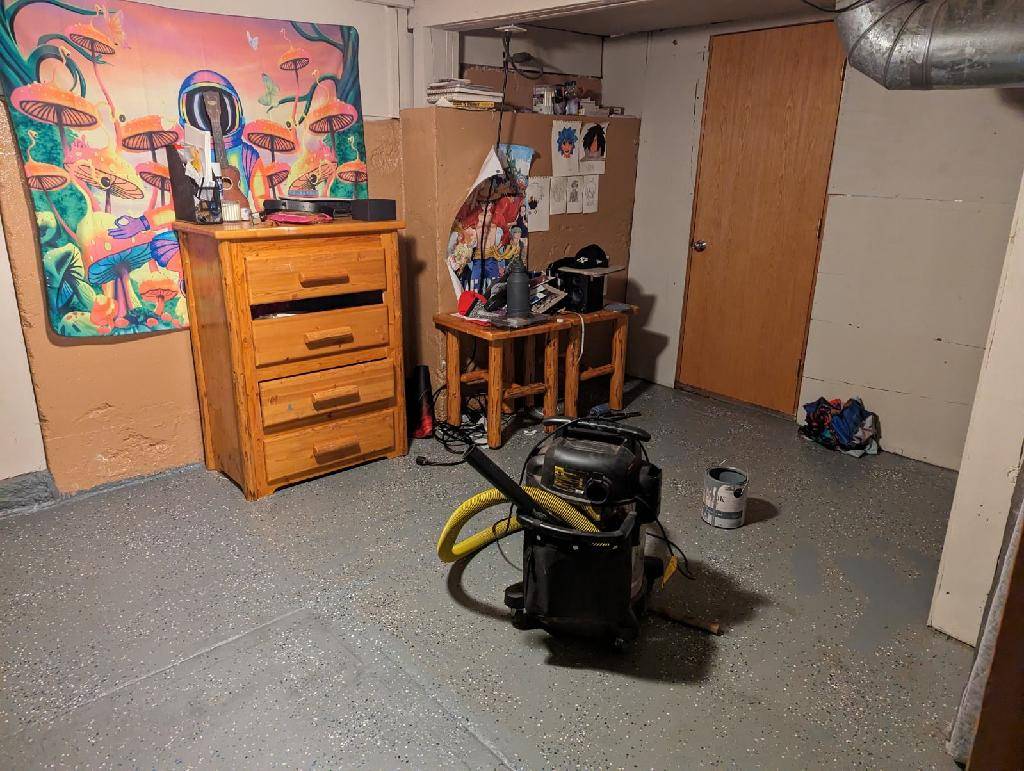 ;
; ;
;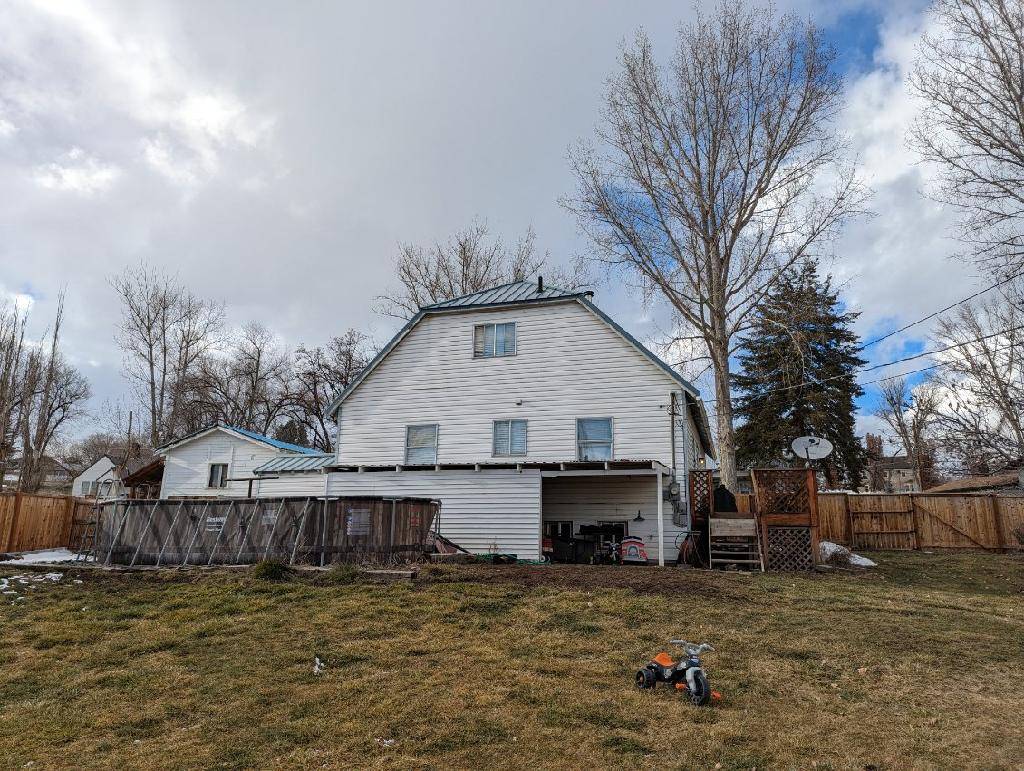 ;
;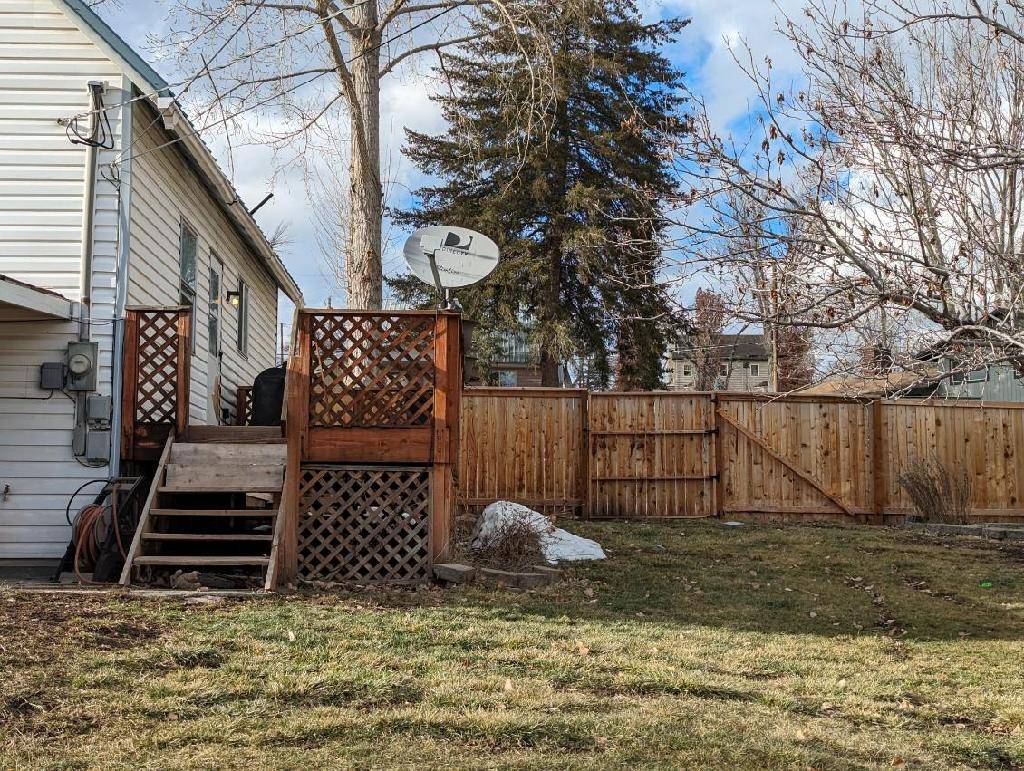 ;
;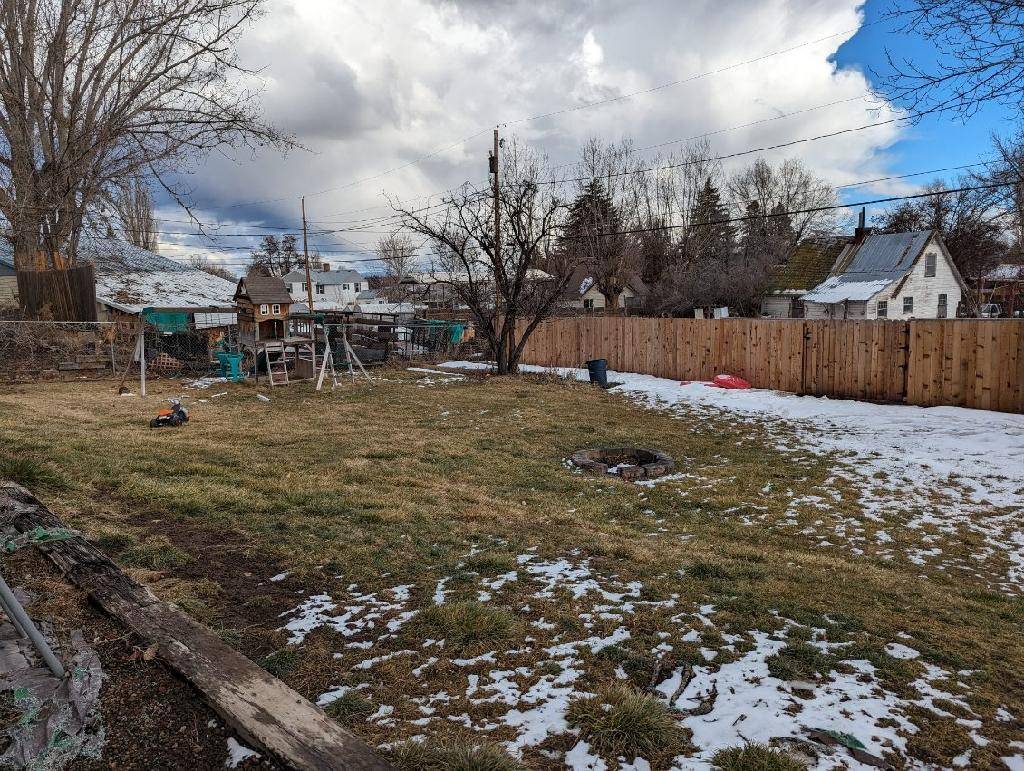 ;
; ;
;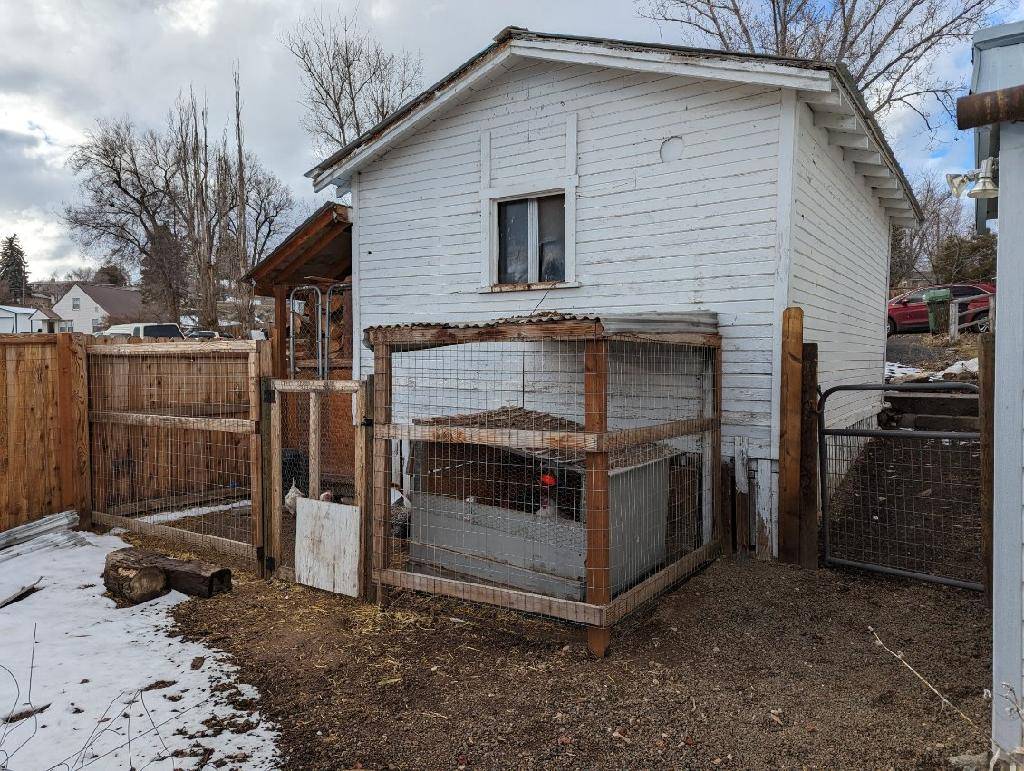 ;
;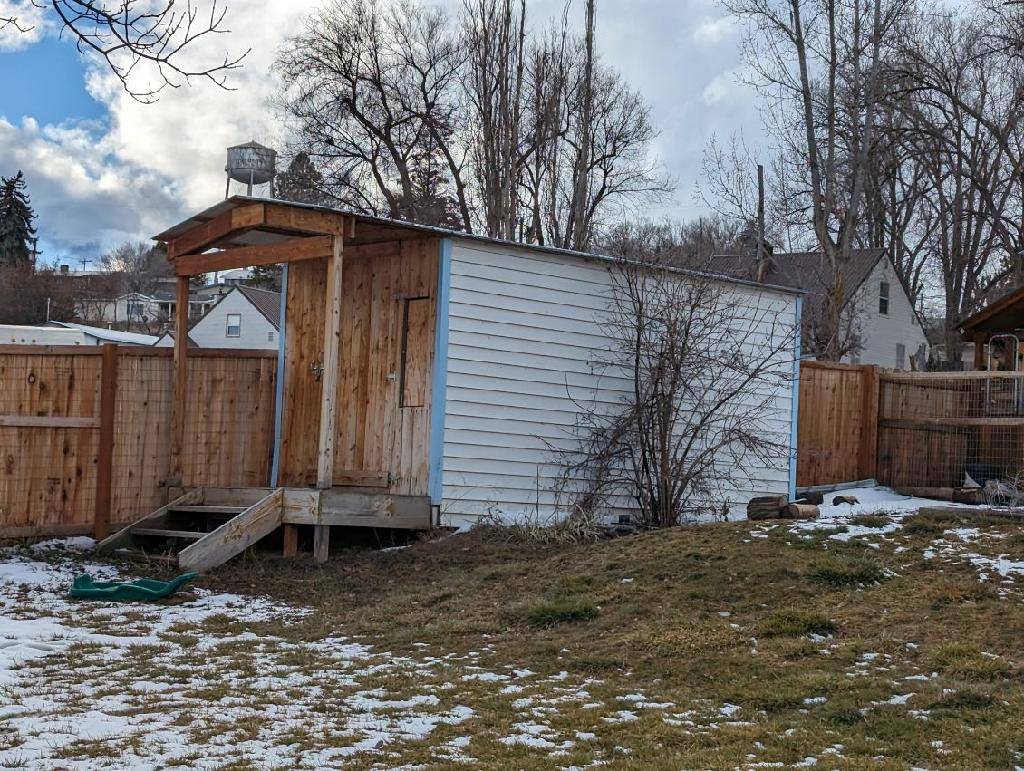 ;
;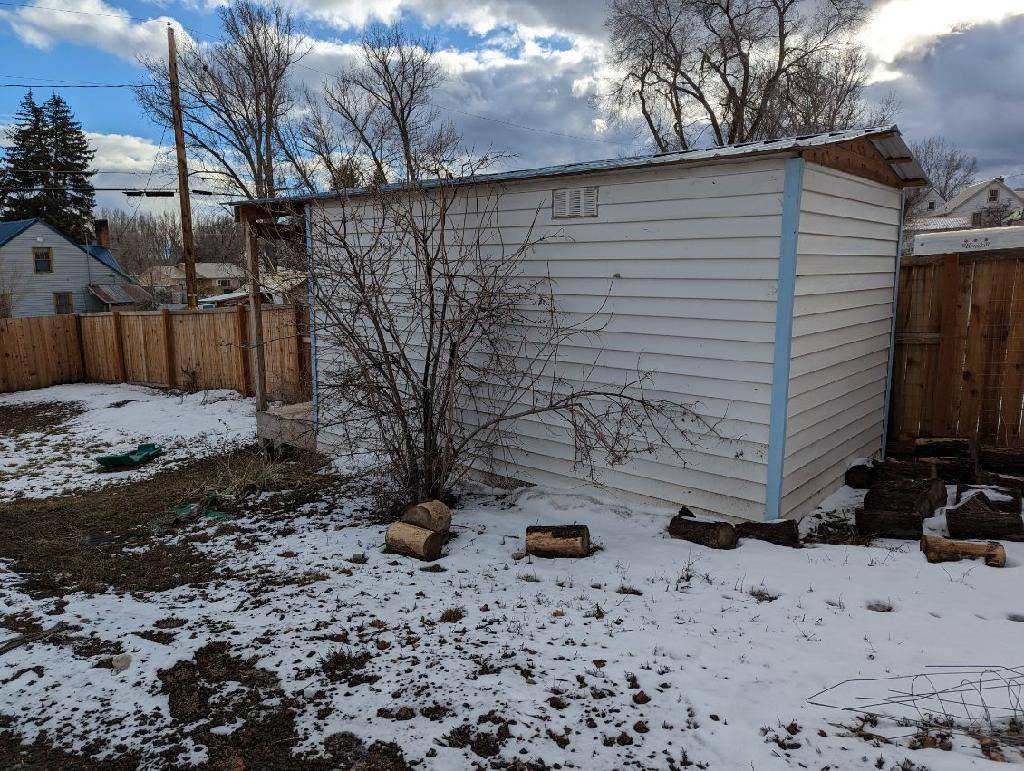 ;
;